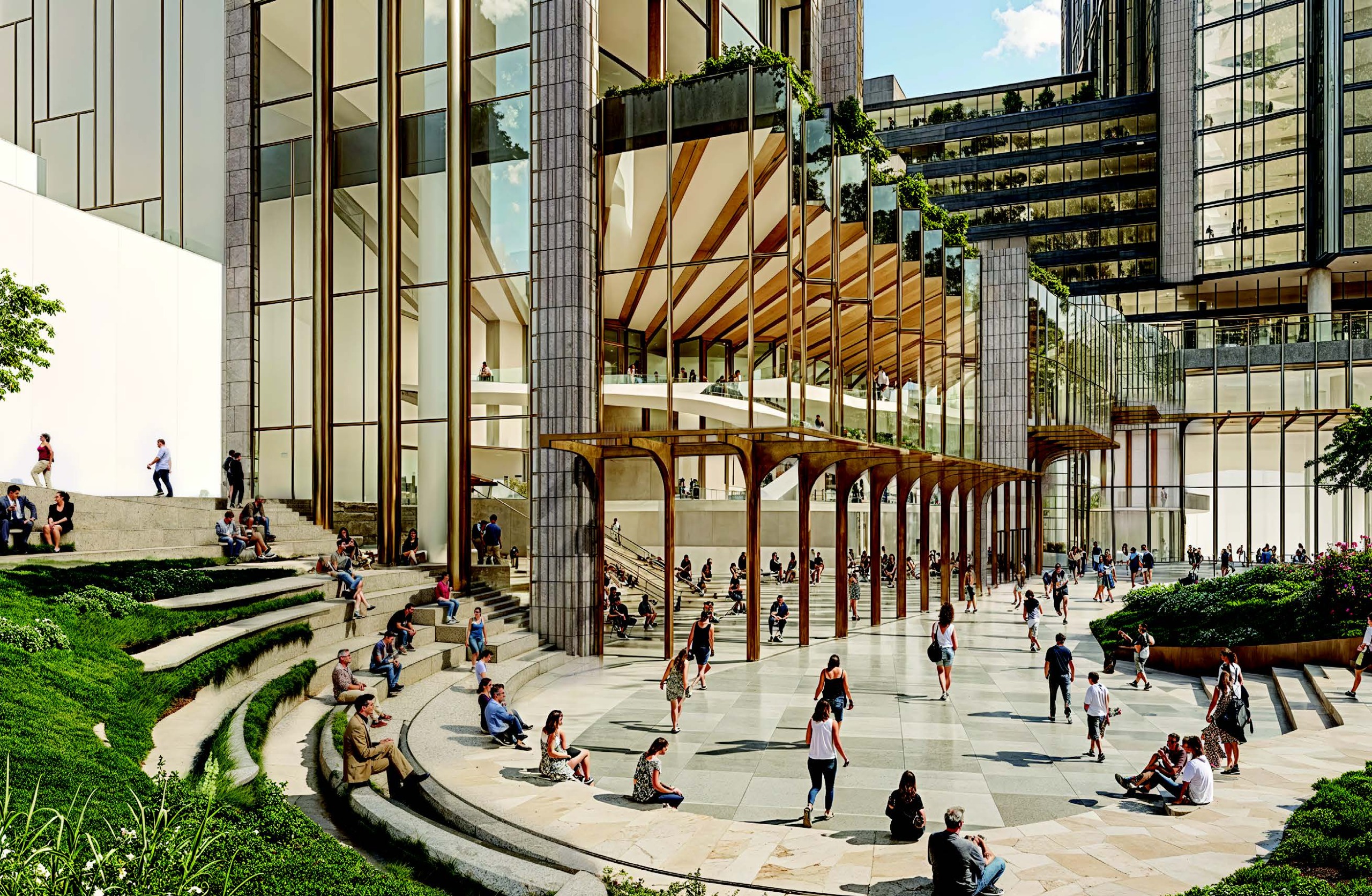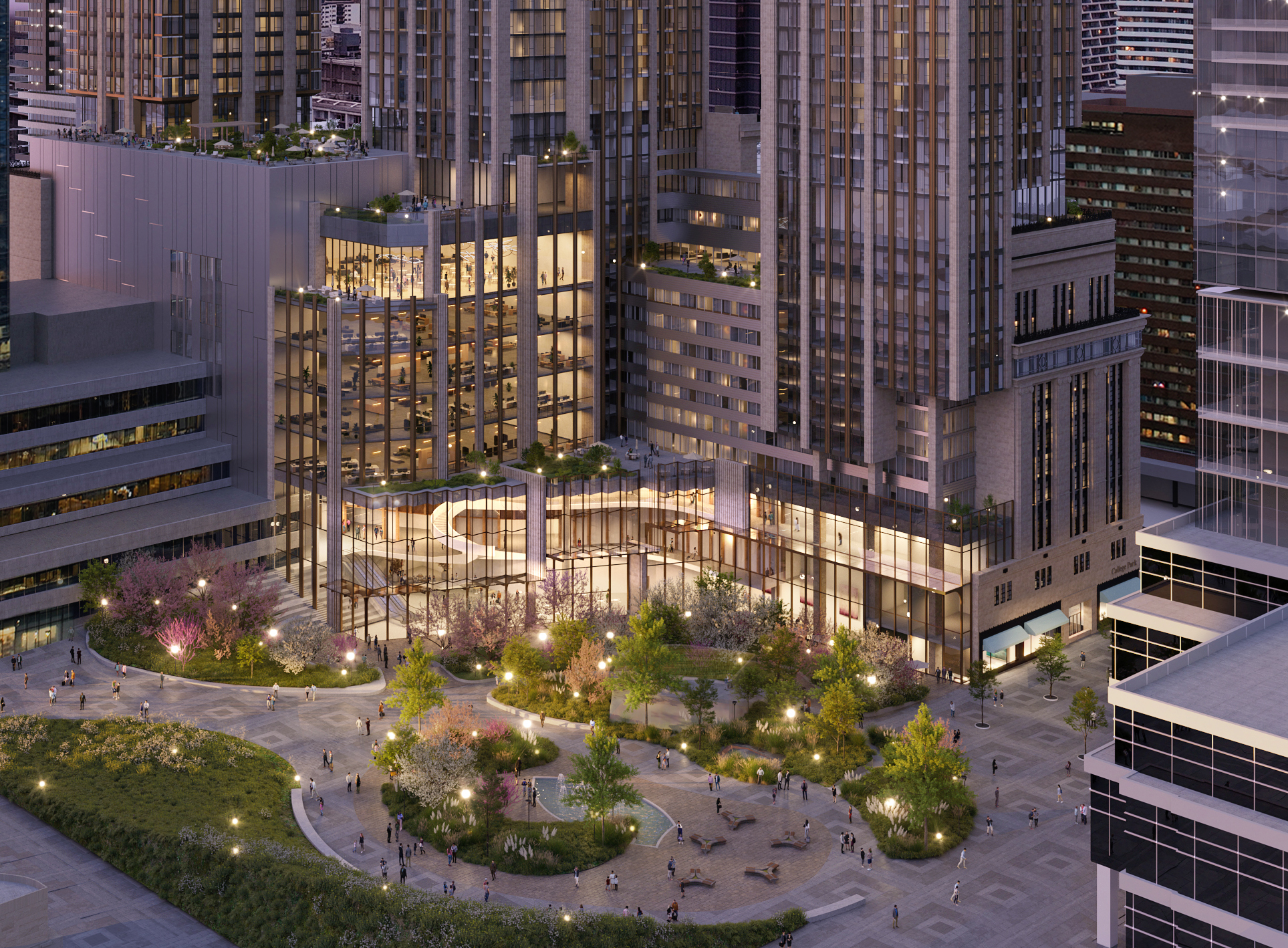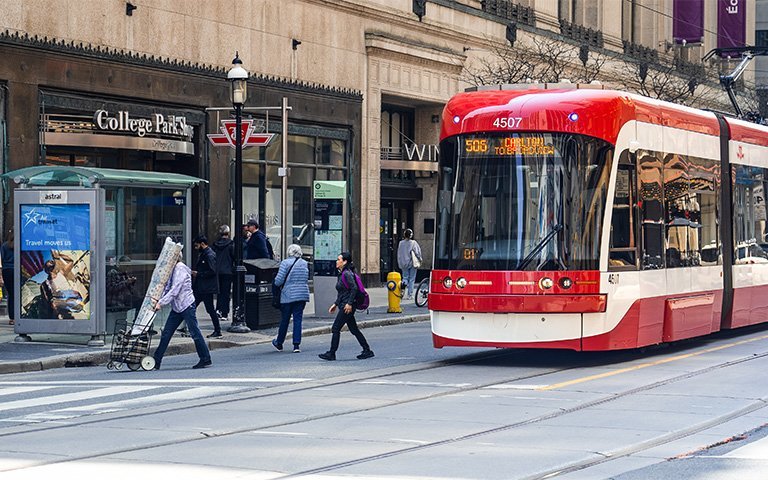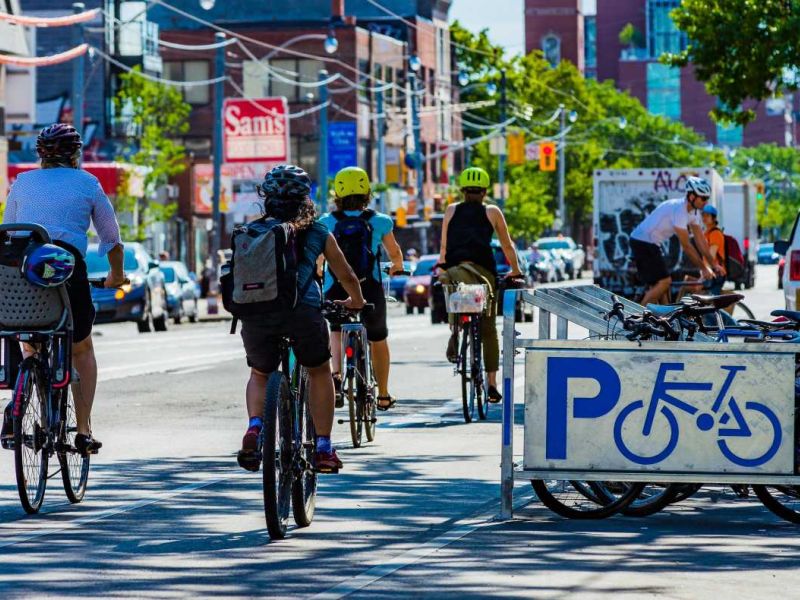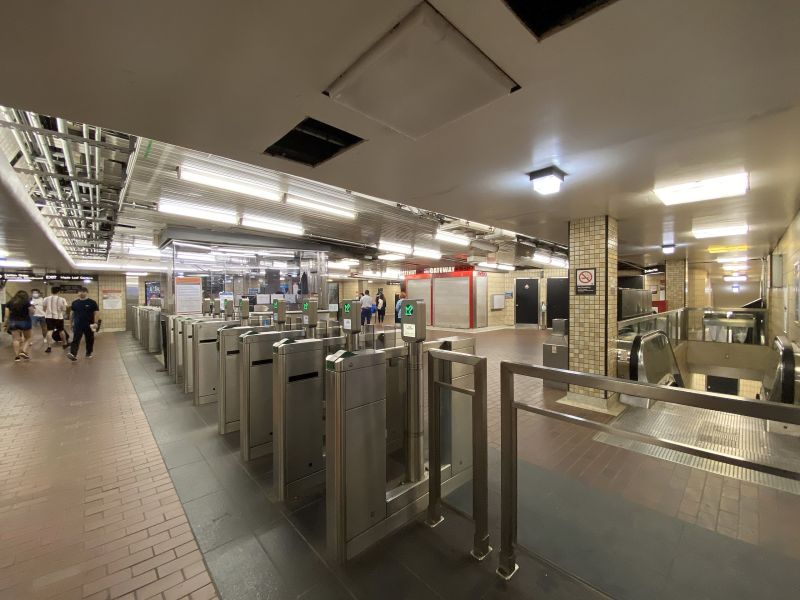Welcome to The Future of College Park
In July, GWL Realty Advisors (GWLRA) submitted a Rezoning application to the City of Toronto to initiate the redevelopment of College Park. Ahead of its 100th anniversary in 2030, GWLRA proposes to restore College Park's heritage architecture, adding new housing, retail, and entertainment opportunities, and improving public spaces and transit connectivity. The Proposal has yet to be approved, and an exact redevelopment timeline has not been confirmed.
We Want to Hear From You!
Your ideas and feedback will play an important role in shaping the future of College Park.
This online engagement opportunity is an early step in the process - and no decisions have been made at this point. Every comment and contribution shared helps us better understand what matters most to the community. Your input will help inform future revisions, guiding the evolution of plans for College Park as they progress through the review process.
To make sharing your ideas easy, we’ve organized the key information into topic areas, each with its own tab below. Under each tab, you will find topic-specific information, images, and interactive ways to share your thoughts, ideas, and experiences. Mode details can be found on the Open House panels in the Document Library in the sidebar on the right-hand side of this page.
This engagement portal will be open until 11:59 pm on Friday, October 3rd, 2025.
📐The Proposal
Reimagining College Park as a Connected, Vibrant, Urban Destination.
The redevelopment of College Park seeks to transform this historic site into a vibrant, mixed-use community that blends new housing, retail, and community spaces with restored heritage features, enhanced open spaces, and improved transit connectivity.
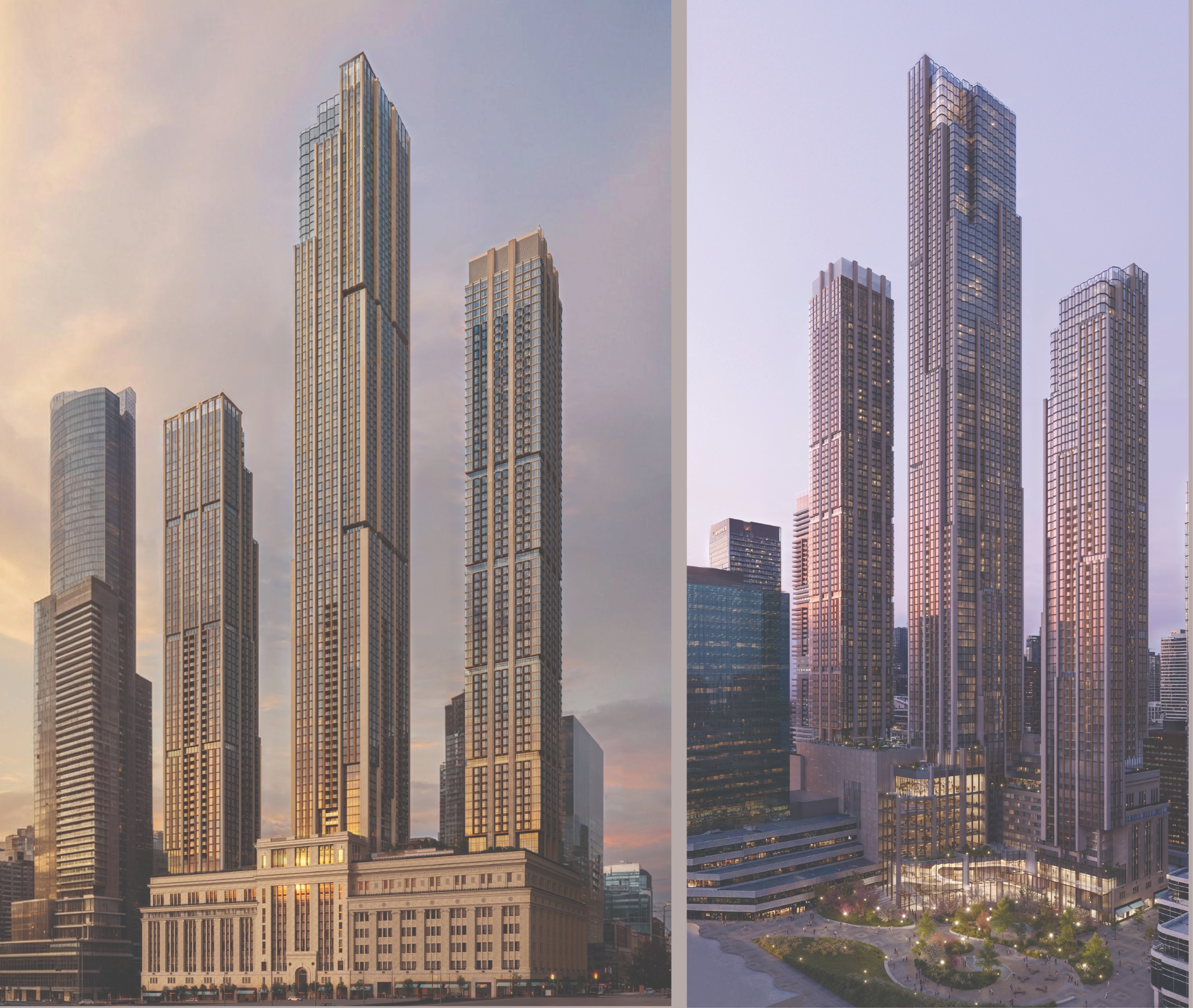
Proposal renderings of a reimagined College Park.
Project Ambitions
- The Proposal will reestablish the iconic College Park as a contemporary city-wide destination within the Downtown core.
- The Proposal will conserve and thoughtfully integrate existing heritage elements into the new vision for College Park.
- The Proposal introduces approximately 2,334 residential units, expanding housing choice and supply in a highly accessible, transit-rich location.
- The Proposal transforms a sunken and disconnected plaza into a cohesive network of indoor and outdoor open spaces, including approximately 530 square metres of new on-site parkland.
- Situated within five Protected Major Transit Station Areas and framed by two Great Streets, College Park is uniquely positioned to support high-intensity, multimodal travel.
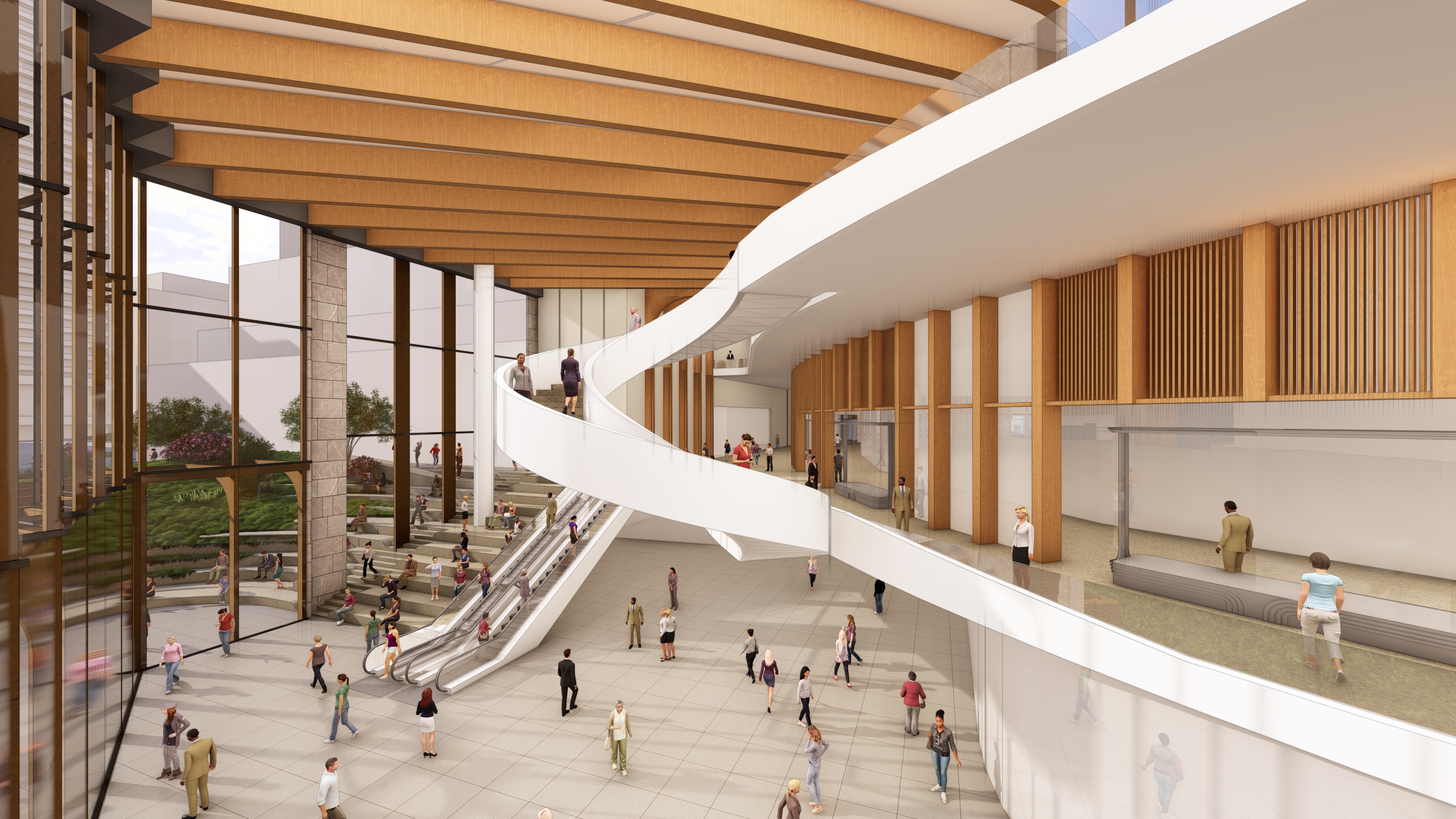
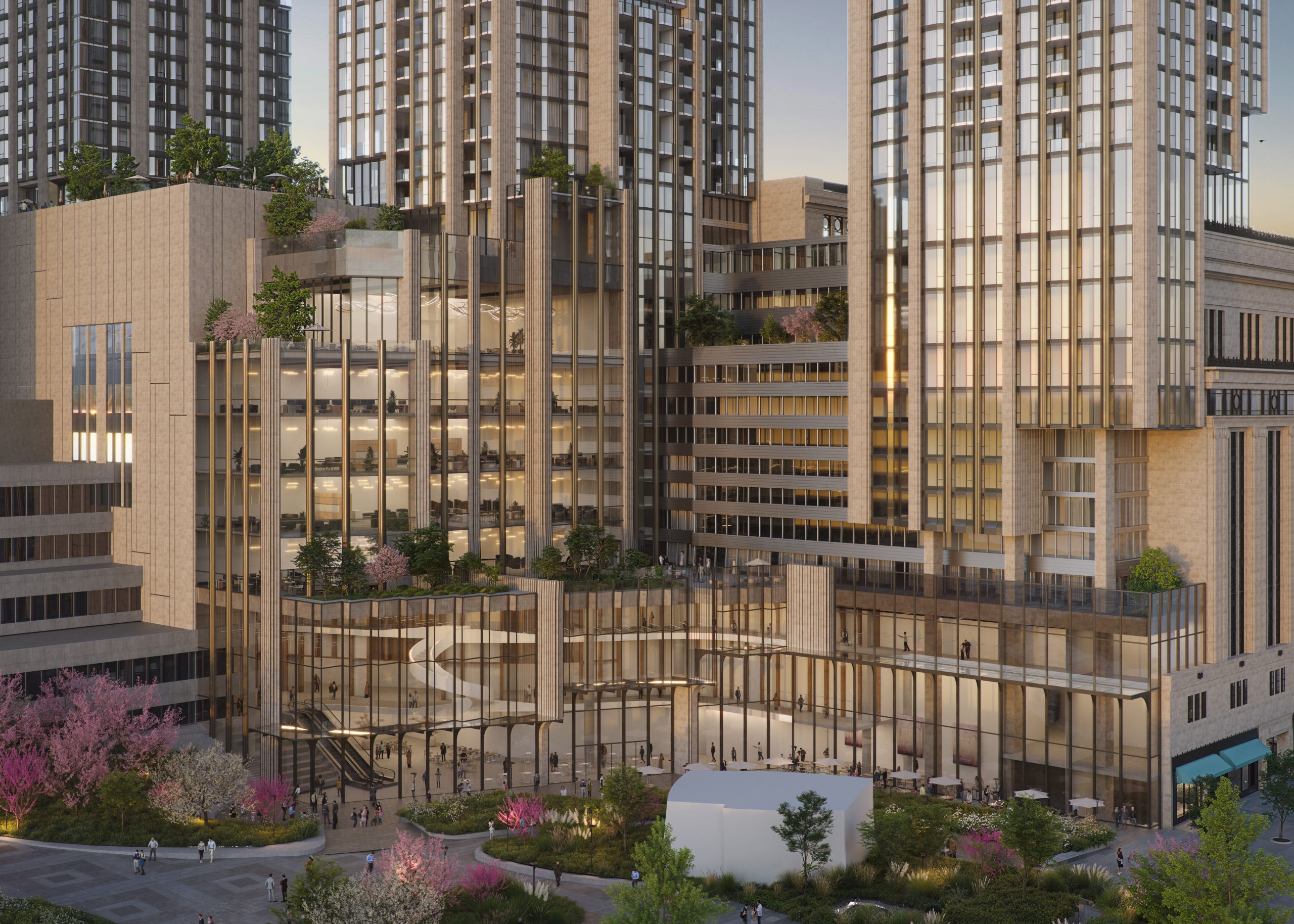
Click on the icons below to learn more about the different proposal elements.
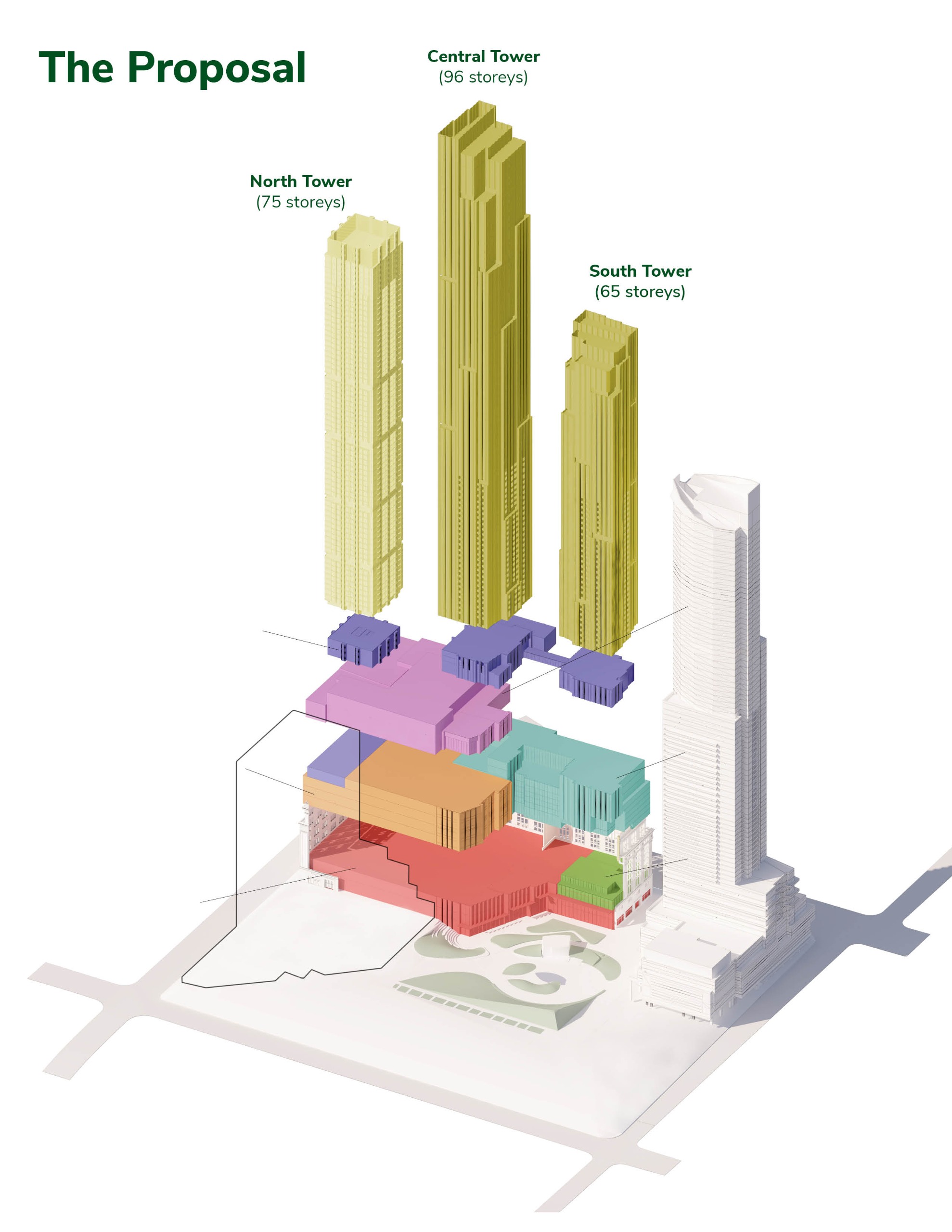
🏛️Heritage
Celebrating the Site's Heritage Legacy
The Proposal will conserve and thoughtfully integrate all existing heritage elements into the new vision for College Park. The heritage conservation strategy draws from the original 1920s vision for the Site.
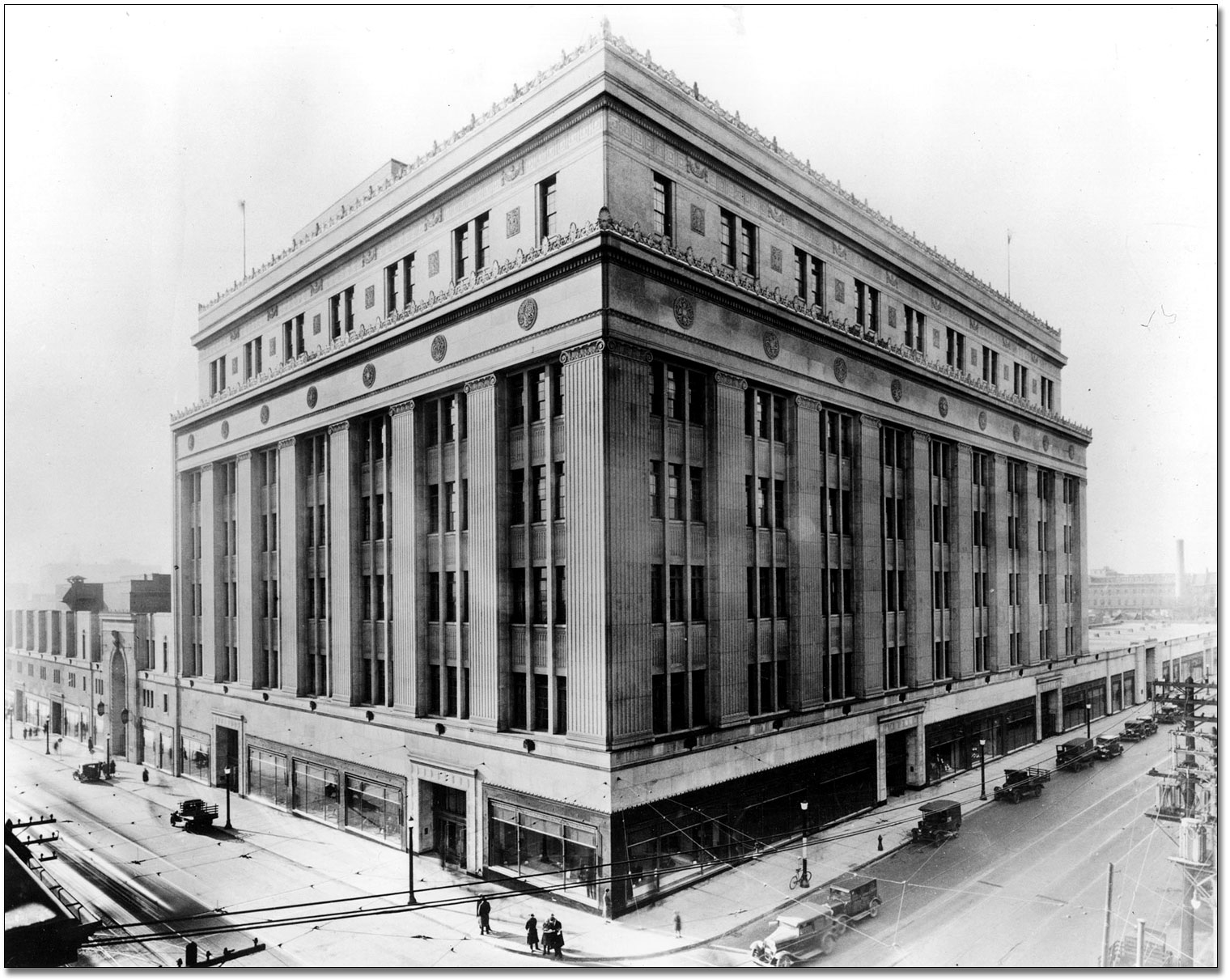
The Early Vision
In 1928, the Eaton family (of Eaton's Department store fame) unveiled an ambitious vision for College Park, one of the largest developments ever proposed in North America. Conceived as a five-million square foot, 36-storey mixed-use complex, College Park was promoted as a “City Within a Block", designed to rival New York’s Rockefeller Center in scale and grandeur. Unfortunately, due to the Great Depression, the original plans were scaled back, and only a seven-storey commercial building was completed.
In the 1970s, the site’s owners launched a national design competition to transform the historic department store into a mixed-use development blending new development with heritage conservation, introducing residential towers, a hotel, and office space, as well as preservation of interior elements. However, of the winning proposal scheme, only the existing apartment complex, known as The College Park Residences, and a 30-storey office tower at the corner of College St and Bay St were constructed.
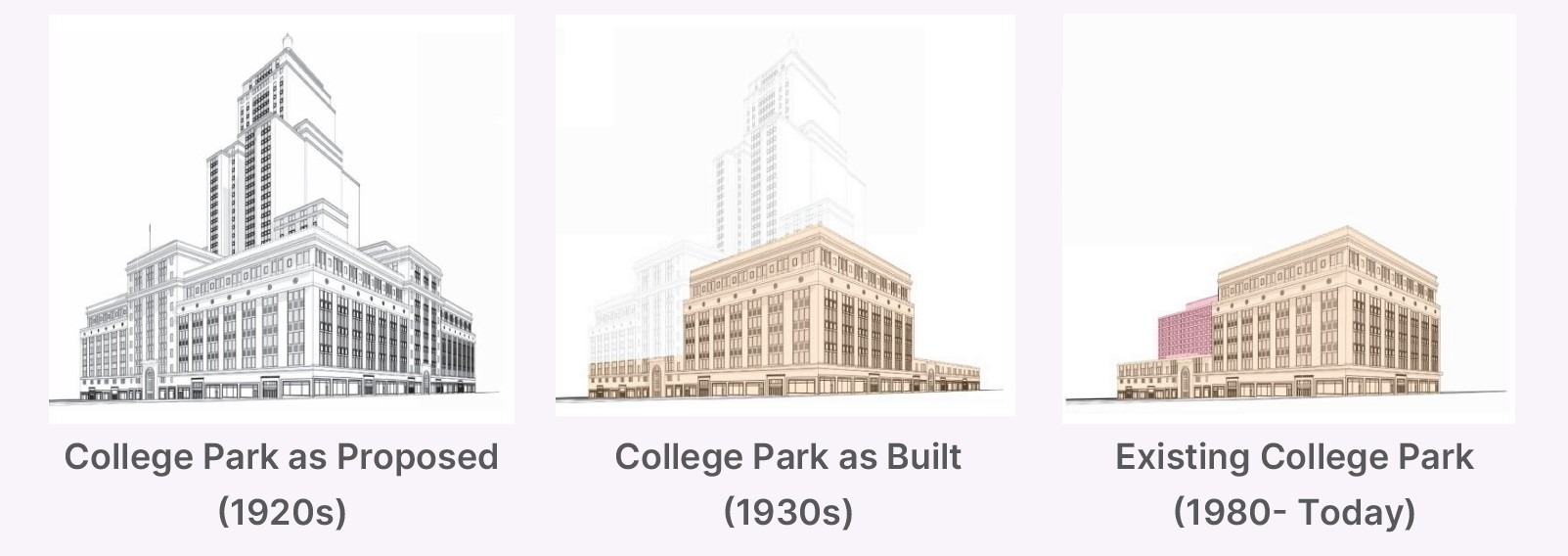
Evolution of College Park from its initial proposal in 1928 to today.
The Carlu
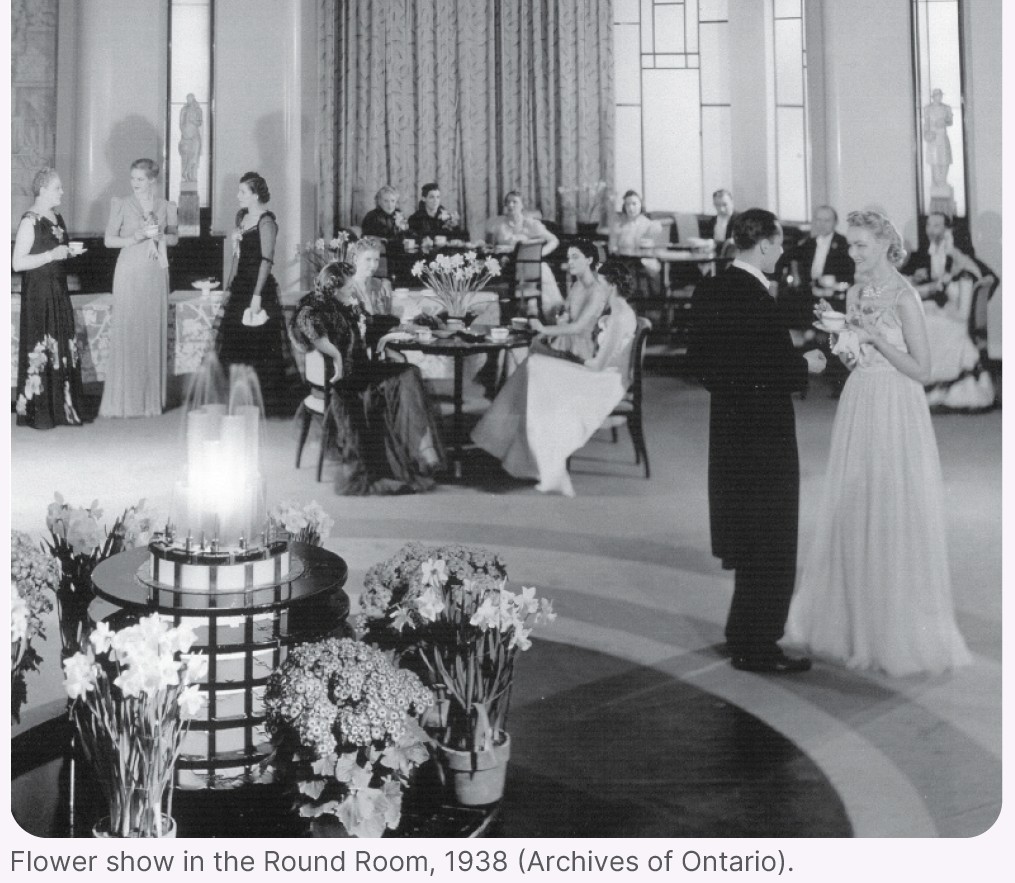
Lady Eaton envisioned the Seventh Floor of College Park as a social and cultural hub for Toronto. She enlisted French architect and designer Jacques Carlu to create one of the city’s most elegant modern interiors, complete with a tea room and a grand auditorium. The Eaton Auditorium became a premier music venue, hosting legends like Frank Sinatra, Duke Ellington, Billie Holiday, Sergei Rachmaninoff, and Jacqueline du Pré.
As part of the Proposal, The Carlu event and performance space will be restored and expanded to provide the venue with the modernized facilities needed to ensure its long-term sustainability as a premier arts and cultural destination, and to allow for enhanced connections and interface with the site's parks and open space.
The Arcade & Vitrines
The existing Arcade and ground floor interior will be preserved during the redevelopment. The Arcade will be restored to its original configuration, restoring the grandeur that has been lost over time.
The existing vitrines, relocated over time, will be repaired and moved back to their original locations throughout the Arcade. New, historically accurate replicas of missing vitrines will be crafted, based on archival documentation and the design of the originals, and will be reinstated to their original locations in the Arcade.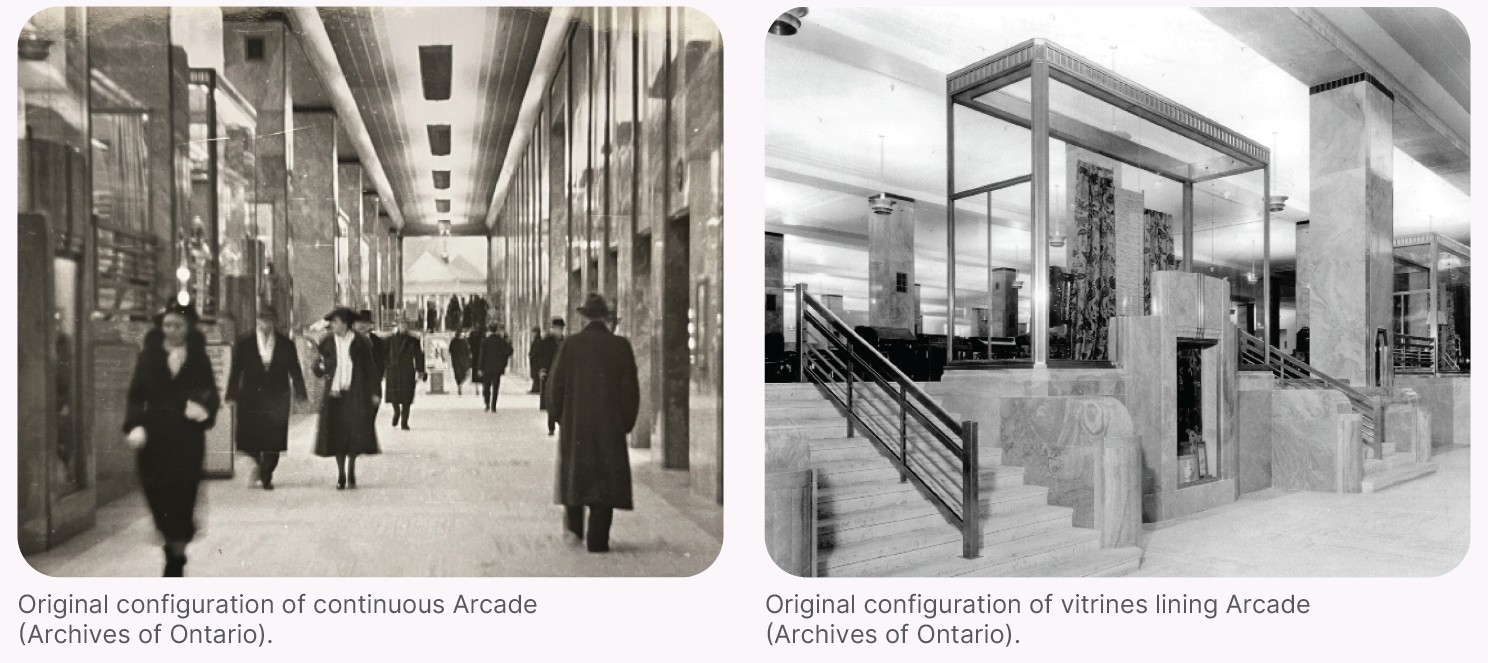
💬 Let Us Know!
College Park features significant heritage elements that are integral to the site's identity, memory, and character...
Are there other elements of College Park’s past that should be reflected in its future?
20 September, 2025
Joseph says:
Should the articulation of the fenestration on the "re-interpreted" south side match the north side? Consider for overall podium cohesion
🏙️Elements of a City in a Block
Creating a Destination & Epicentre of ‘Urban Experience’
The College Park Proposal envisions the comprehensive and phased transformation of College Park into a vibrant, high-density, mixed-use vertical community that builds on the site’s legacy as one of Toronto’s most iconic heritage assets.
The Proposal vertically integrates a mix of residential, cultural, and commercial uses, complemented by a daycare and boutique hotel within the existing heritage base, a new seven-storey podium extension, and three contemporary residential towers, helping create an amenity-rich, transit-accessible block in the heart of downtown Toronto.
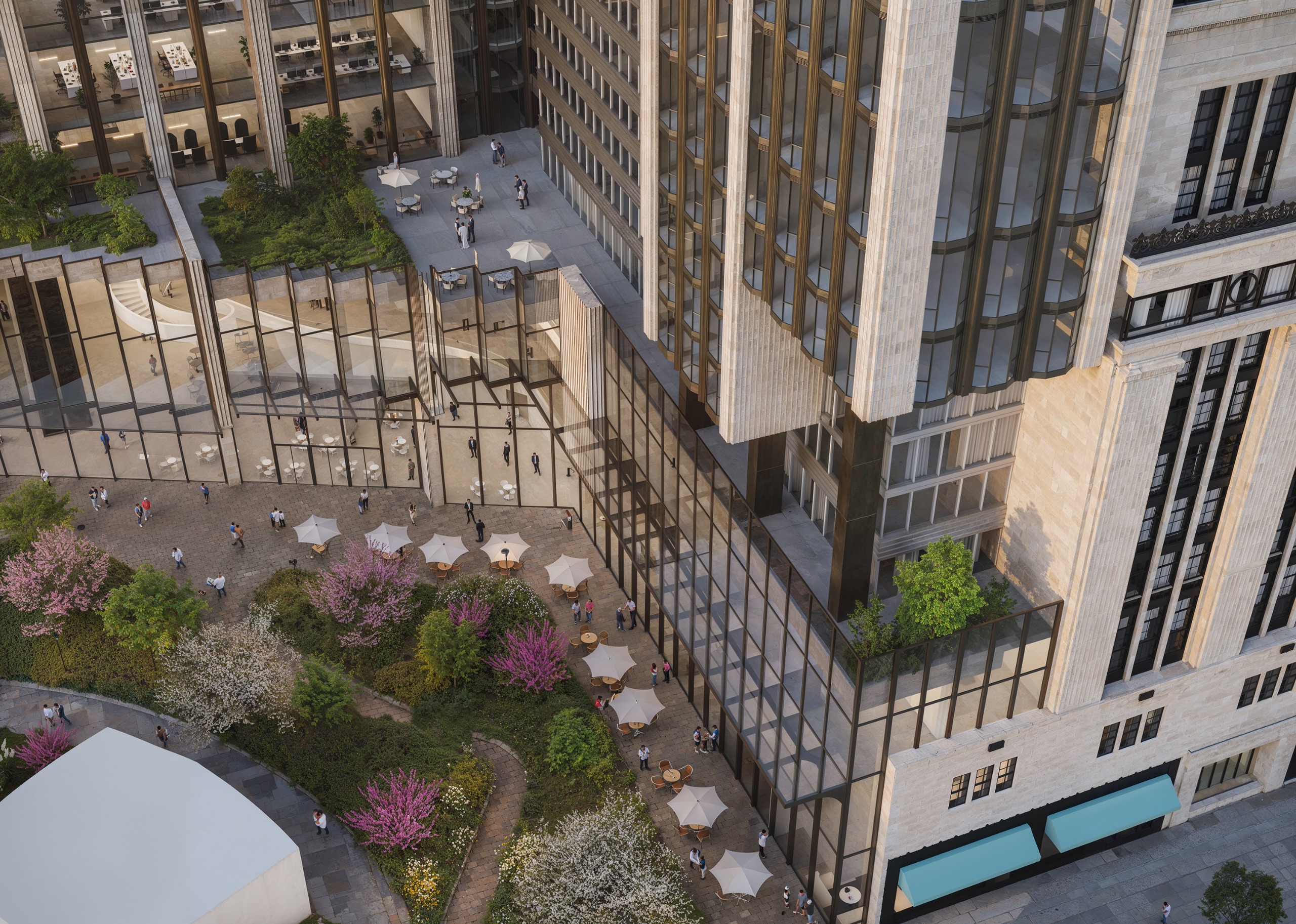
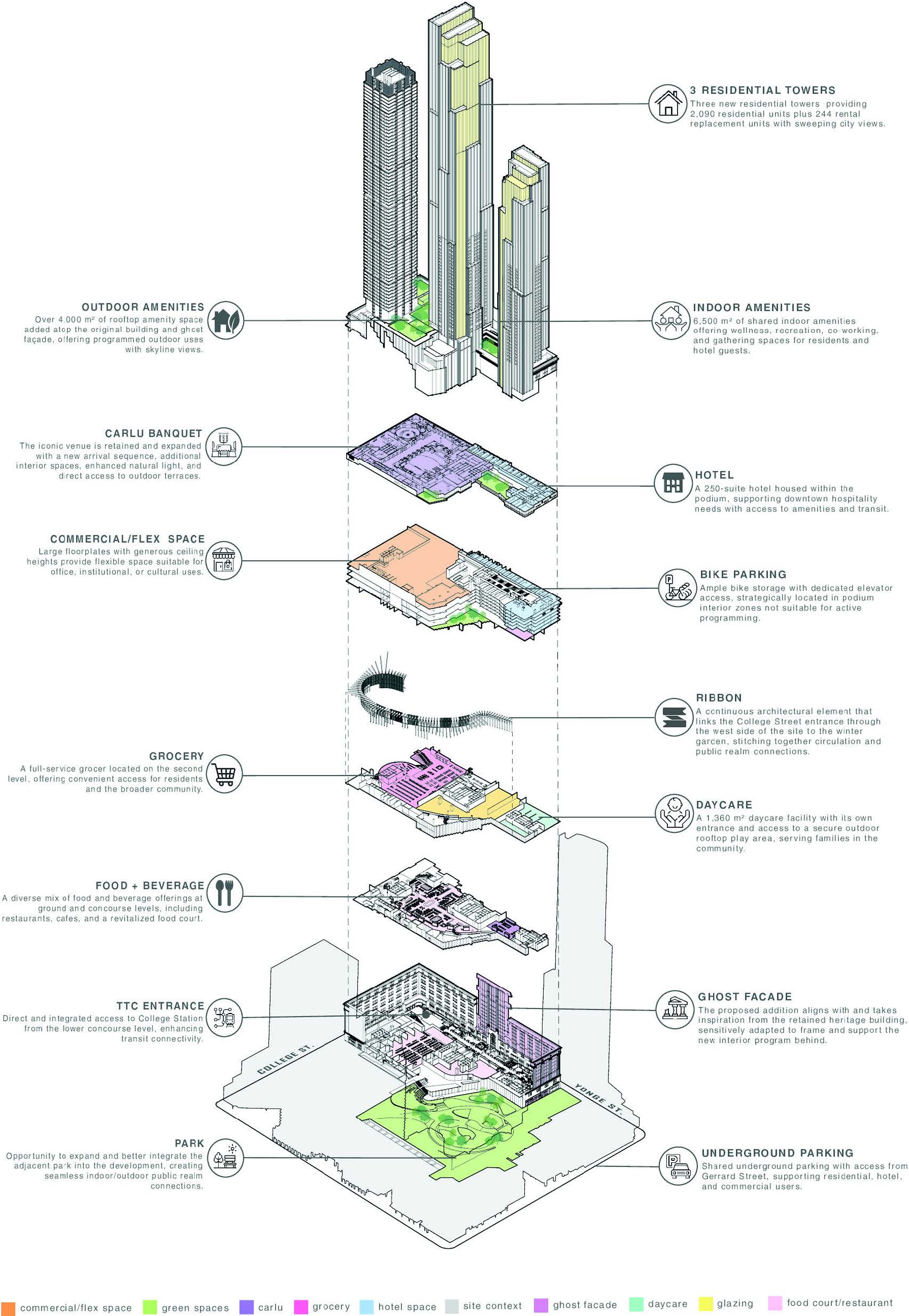
Key Elements of the Proposal
🌳Public Realm & Open Space
College Park is an important Downtown Open Space
The Site is located directly west of the highly utilized College Park parkland, the second largest park in downtown Toronto. Reopened in 2019 following a major revitalization, the College Park parkland includes gardens, green space, a children’s play area, a reflecting pool, and the Barbara Ann Scott Ice Trail.
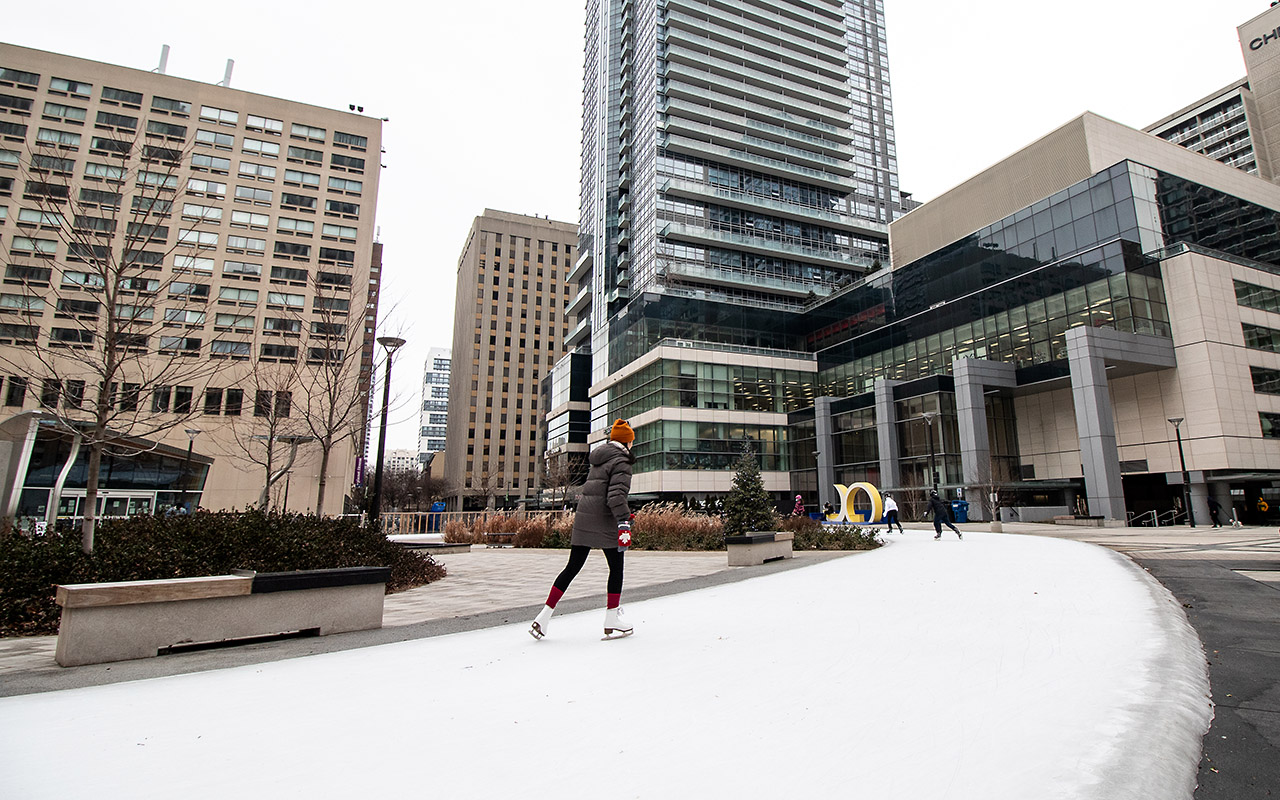
Skaters on the Barbara Ann Scott Ice Trail
Park Improvements
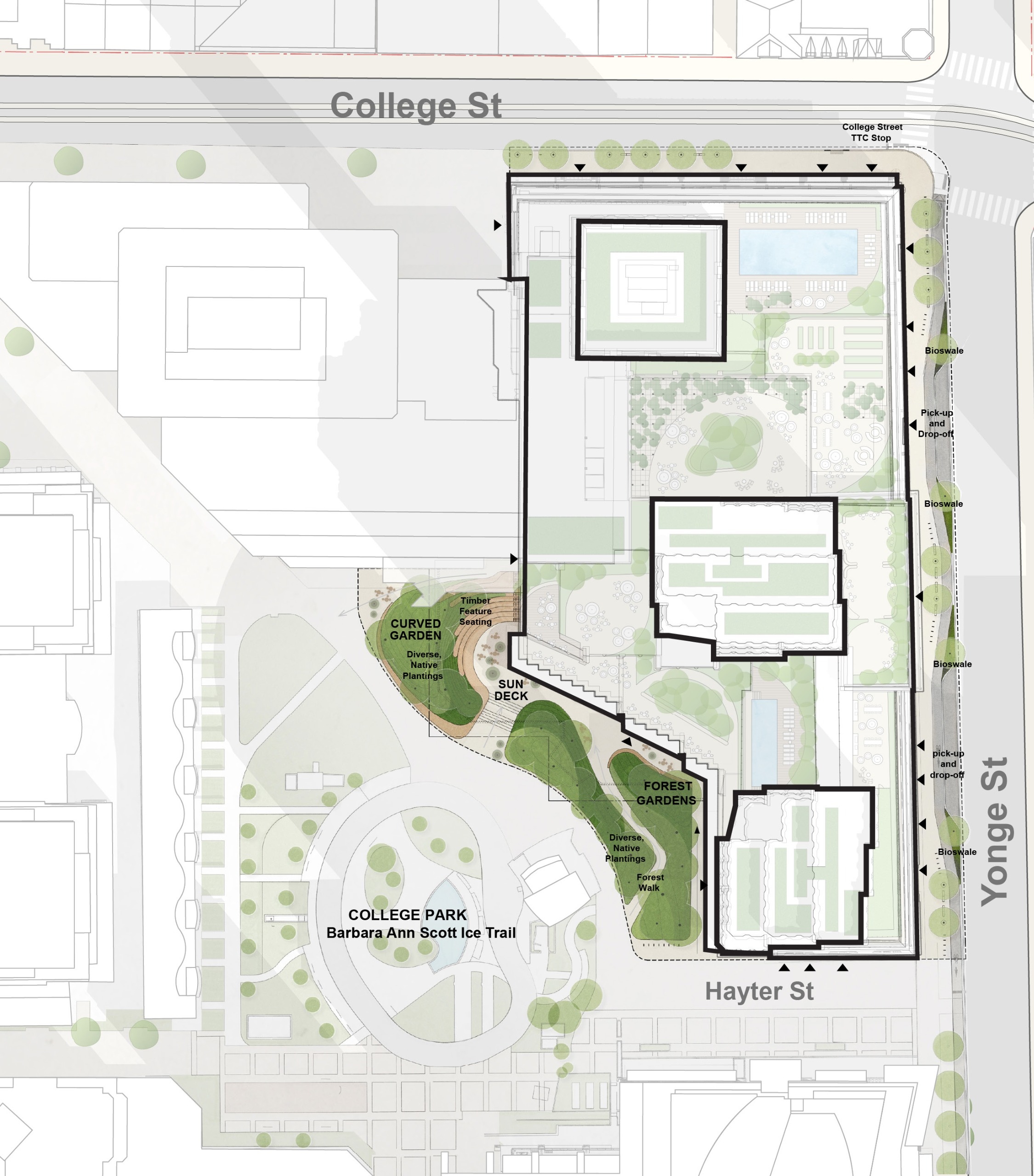
City of Toronto Improvements
In the near term, the City of Toronto is replacing the grass at the north entrance of College Park with artificial turf and adding new plantings and seating, along with a pathway connecting the north entrance to the skate trail.
Proposed GWL Improvements
The Proposal introduces new landscaped open spaces that will expand and improve the existing College Park parkland, integrating flexible indoor programming and public realm improvements. This is intended to create a seamless and continuous public space, enhancing openness, accessibility, and civic life across this key Downtown block.
Proposal Renderings of the new Park and Open Space
🚇🚲Transportation & Mobility
Enhanced Transit & Mobility Connections
College Park is located in the heart of Downtown, along the vibrant Bay and Yonge Street corridors. College Park has a direct connection to TTC College Station and is within 650 metres, or less than a 10-minute walk, of four TTC Line 1 subway stations.
In addition to excellent transit connectivity, College Park is well supported by active transportation infrastructure. Dedicated bike lanes along College Street, Bay Street, and Wellesley Street provide continuous east-west and north-south cycling connections through the downtown core. The area also features a network of bicycle-friendly streets and nearby trails. Yonge Street is also identified for future cycling infrastructure improvements, further enhancing multimodal access.
College Park is also situated in a highly walkable neighbourhood with wide, continuous sidewalks, mid-block connections, and safe pedestrian access to parks, shopping, and major academic, healthcare, cultural, and civic institutions

